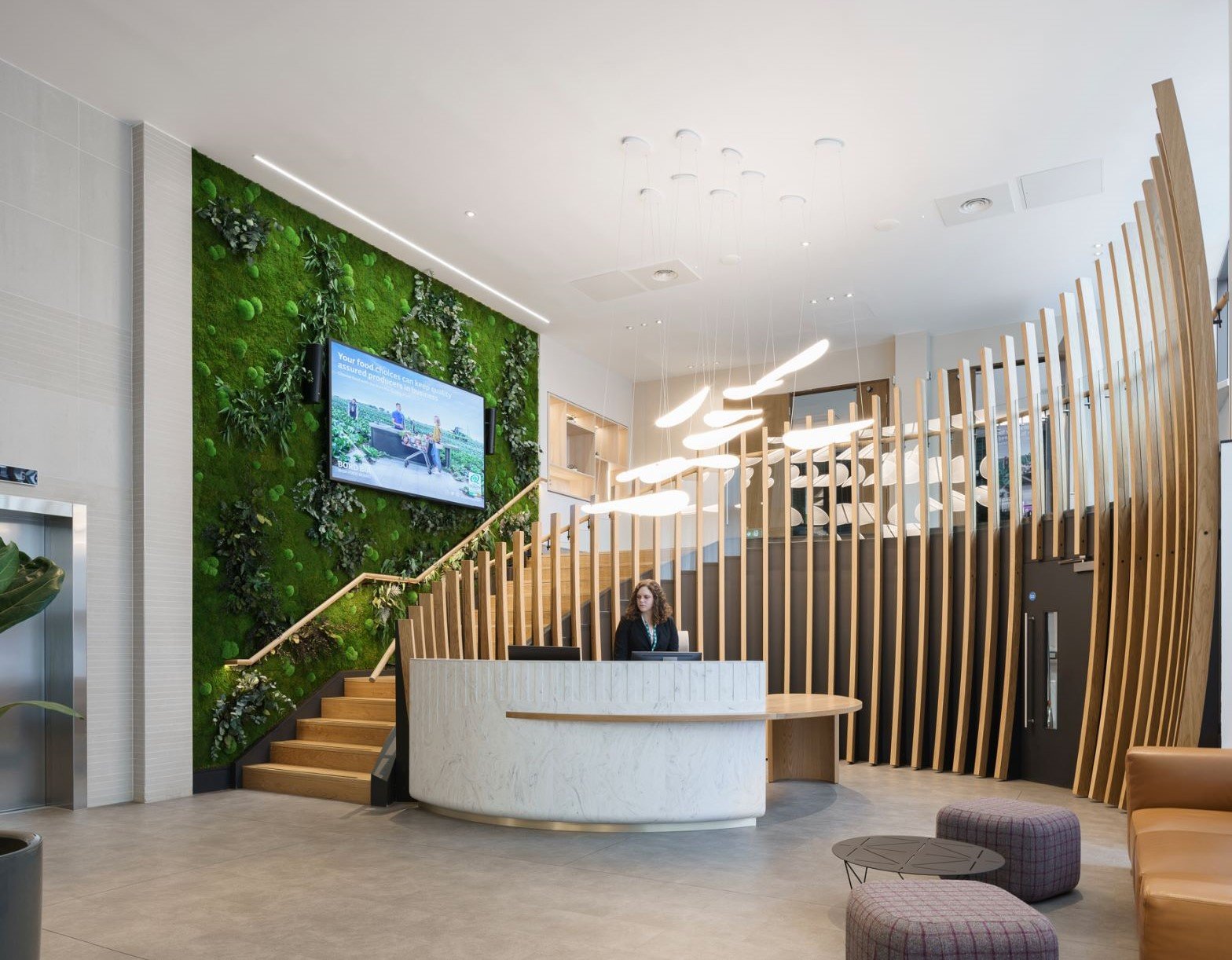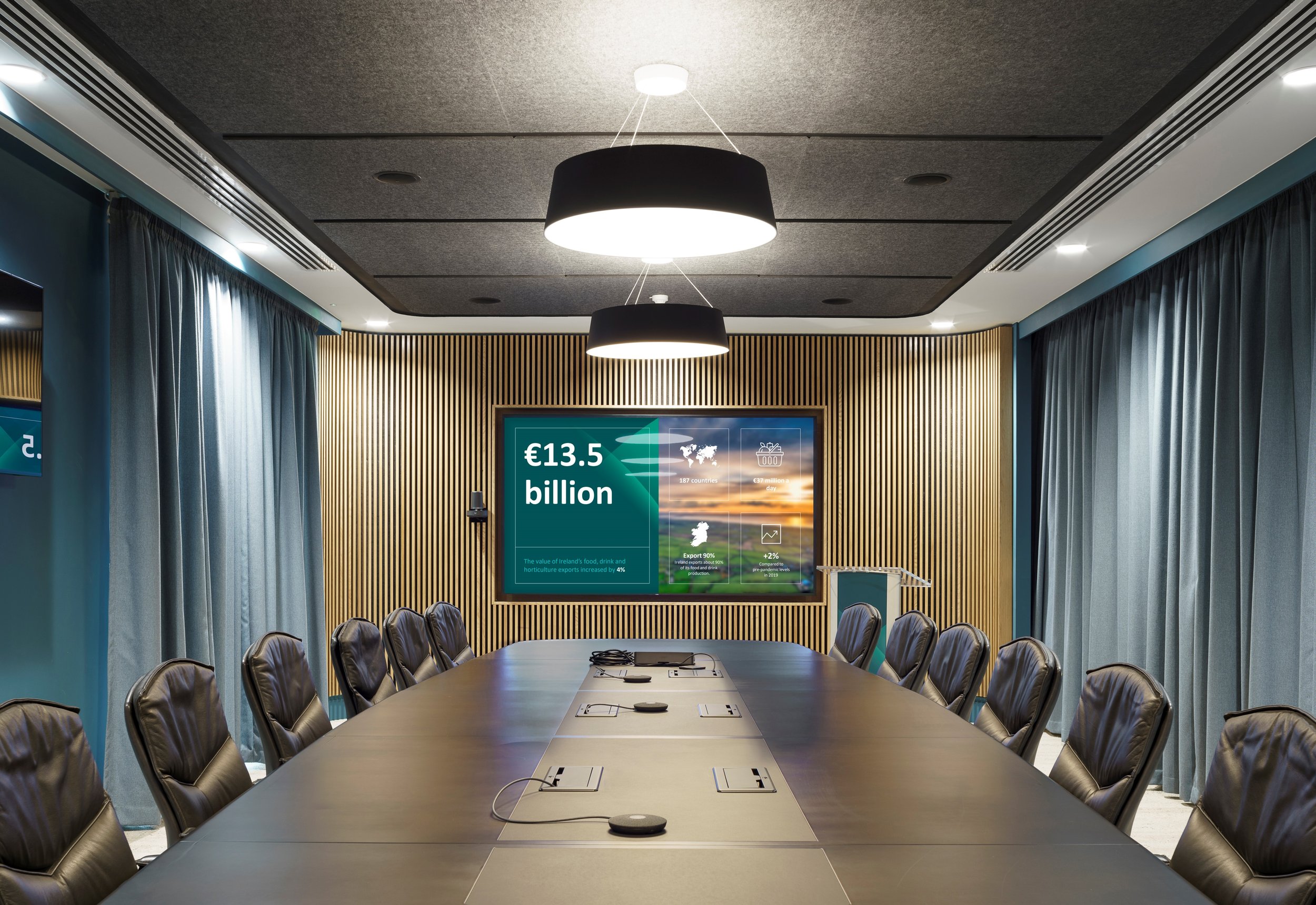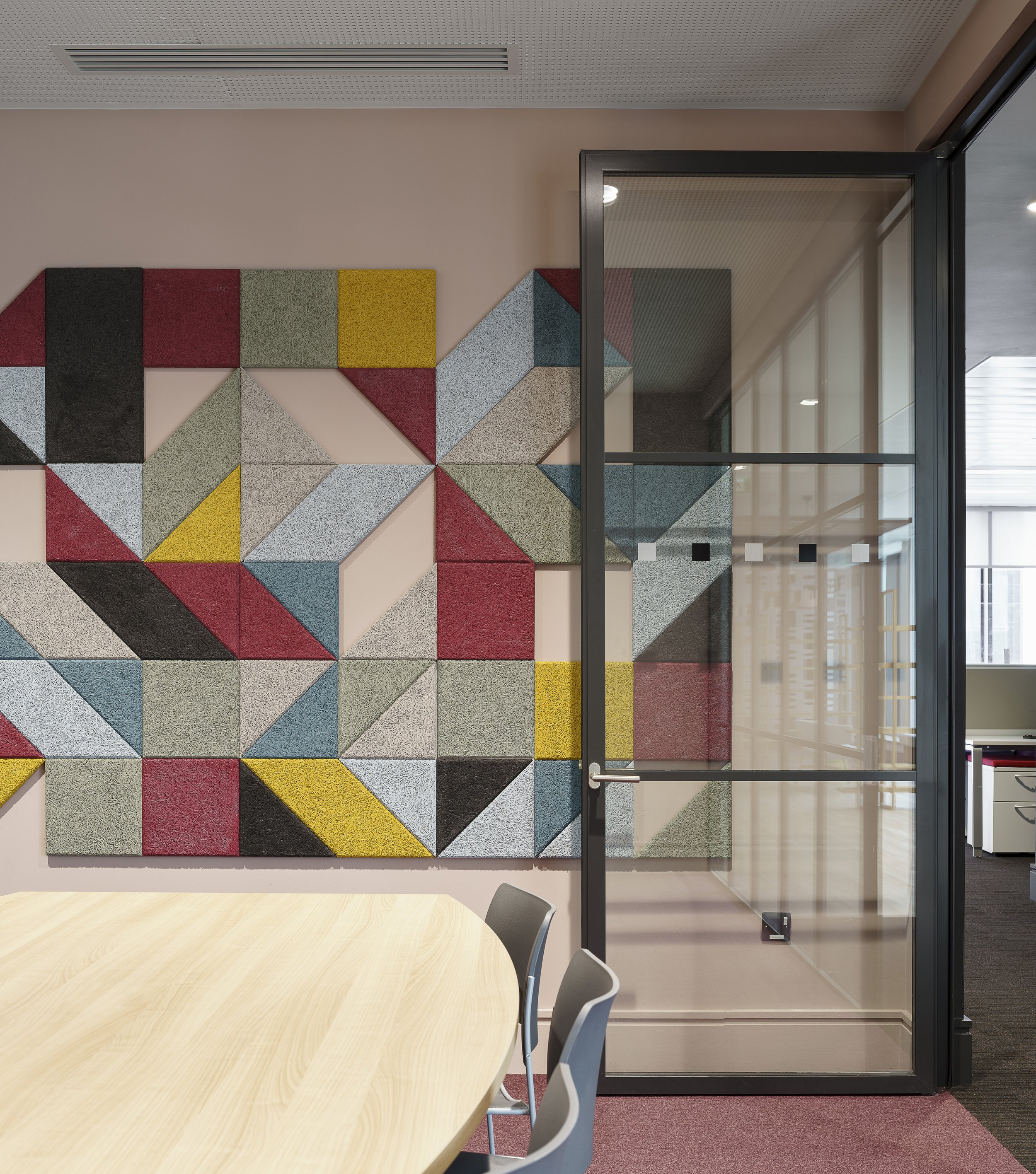Commercial Design
Whilst working with Studio DSQ I acted as design lead to deliver a dynamic new headquarters and future workplace for the Irish Food Board. The Global Hub was envisioned as a state-of-the-art destination to showcase Ireland’s €13.5 billion agri-food sector, serving as a specialist event space and digital hub for promoting Irish produce globally. Spanning seven levels and 2,331 sqm, the design fosters place-making, prioritizing a workplace that is less about work and more about experience. A sculpted reception area, featuring a double-height preserved moss wall and timber cocoon enclosure, creates an inviting and dramatic sense of arrival, leading into an open gallery and a fully equipped Digital Studio designed for hybrid events, brand engagement, and corporate broadcasts.
The workspace integrates open-plan and adjustable-height desks, breakout zones, research and training areas, and focus rooms, fostering flexible and collaborative work styles. Bord Bia’s brand identity is reflected through bold color accents, cohesive wayfinding, and environmental graphics. The top floor houses a vibrant staff restaurant, a demonstration space supporting the Talent Academy, and a multi-functional venue designed for workshops, seminars, and events, featuring advanced AV technology. Aligned with WELL building principles and Bord Bia’s Origin Green initiative, the design maximizes natural light, energy efficiency, and sustainable material reuse, seamlessly integrating biophilic elements for a healthier work environment.







